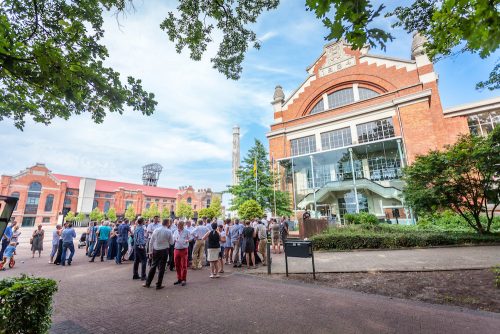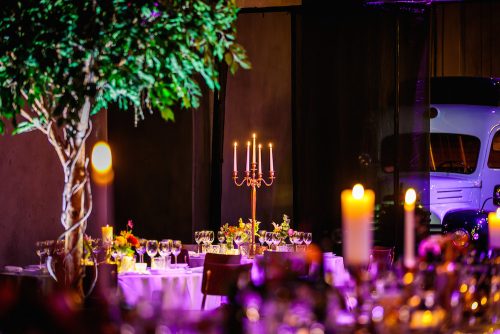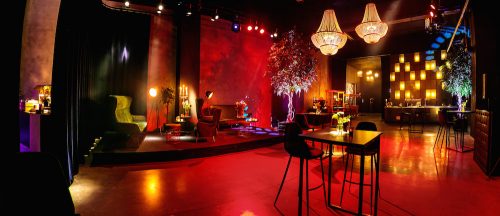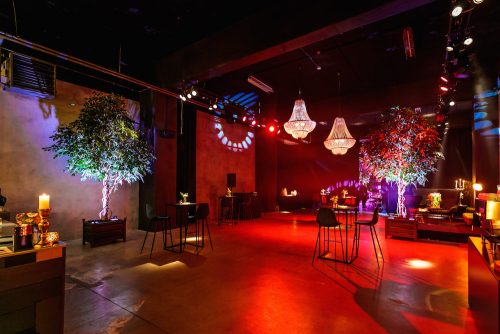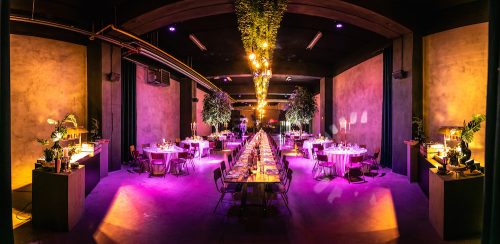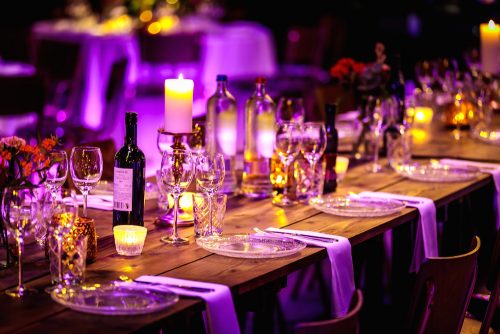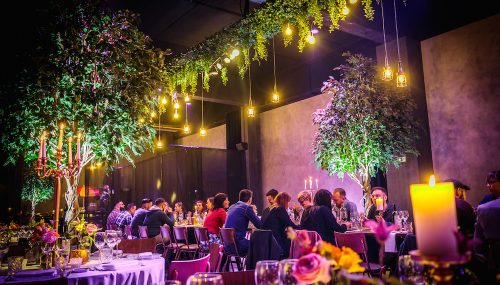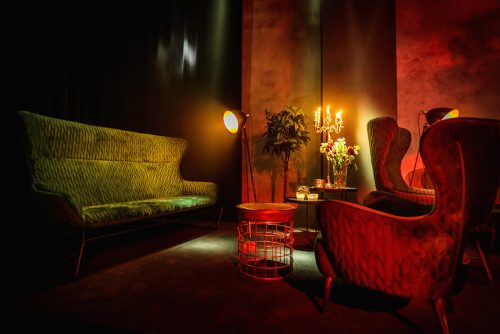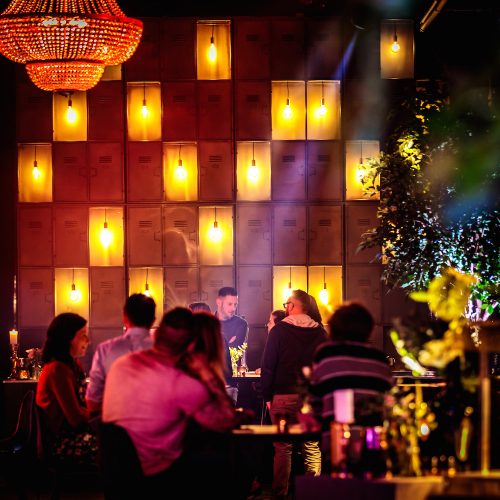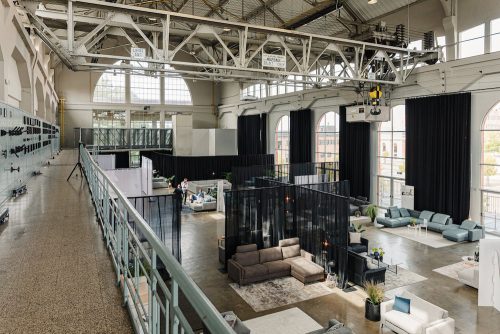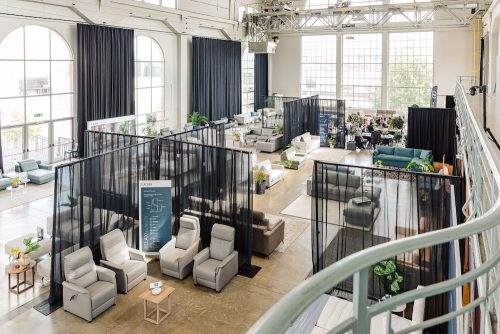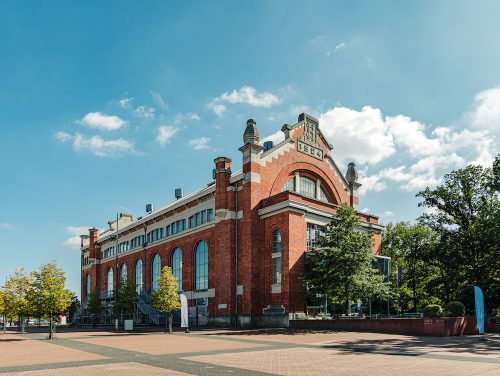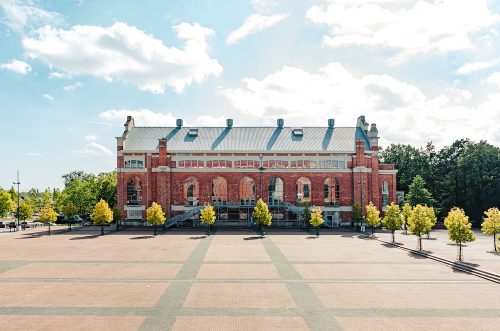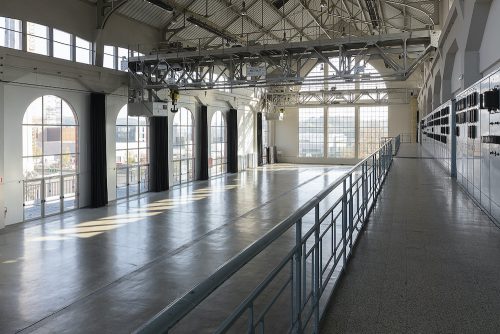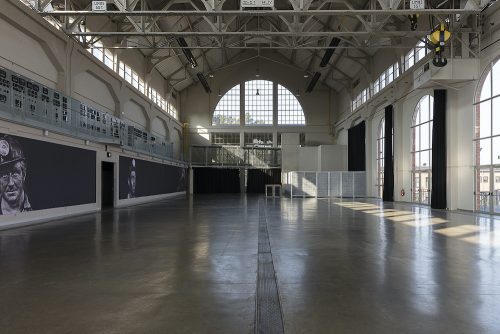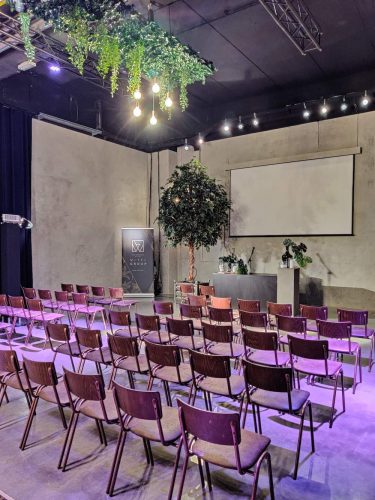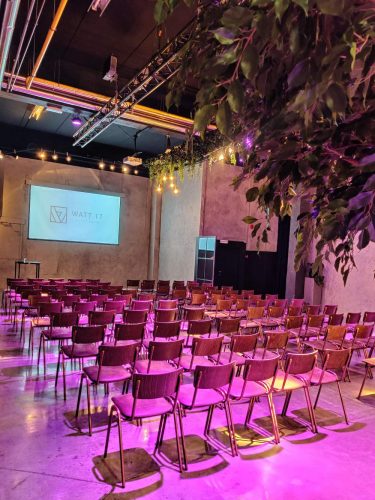Watt17
Meetings
Watt17 has a multipurpose room of 400 m2 on the ground floor and a 1,200 m2 room on the upper floor. These spaces are suitable for meetings and business presentations for large groups, but they are also both fully partitionable in order to create meeting spaces for smaller groups. Despite the venue’s rustic and industrial character, the rooms feature state-of-the-art meeting infrastructure, including professional sound and lighting equipment.
Conferences
The 400 m2 room on the ground floor can accommodate 250 guests. Comprehensive technical equipment can be attached to the riggings points. High voltages can even be provided. The décor in this completely darkened room with its elegant white screens and hidden uplighters creates atmosphere and a sense of intimacy. A giant LED star cloth measuring 10 by 6 metres adds an extra touch. A stage can also be provided. Upstairs, the second room, measuring 1,200 m2, is equally comfortable, and has windows up to 11 metres high. This room can hold up to 700 guests. The electrical cabinets, overhead cranes and metal staircases of yesteryear give this room an industrial look.
Events
Your visitors will be impressed by the venue as soon as they arrive. You can welcome them in an imposing entrance hall made entirely of glass: with a height of five metres, it creates an unprecedented feeling of space. A handful of miners’ relics combined with the ultramodern welcome desk and cloakroom create a perfect match between authenticity and a modern industrial look. The stately double iron staircase is also a real eye-catcher.

