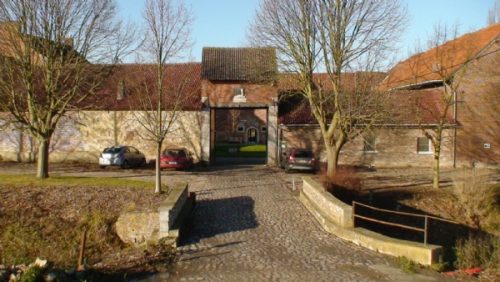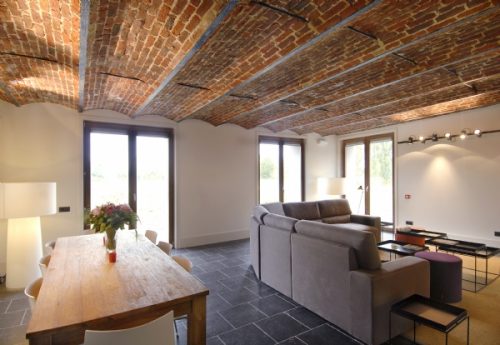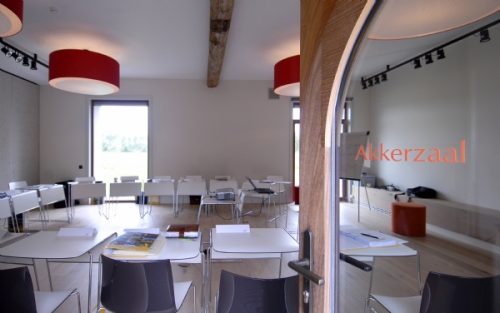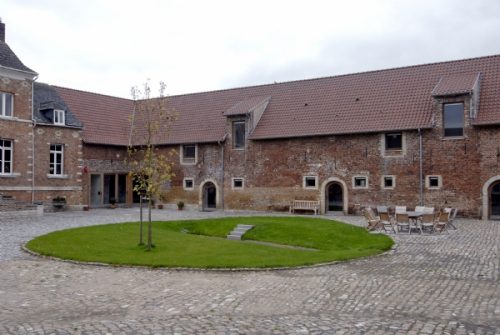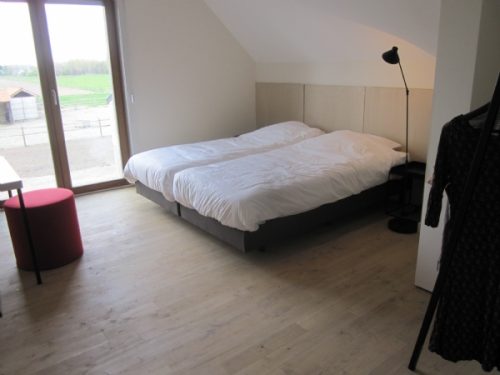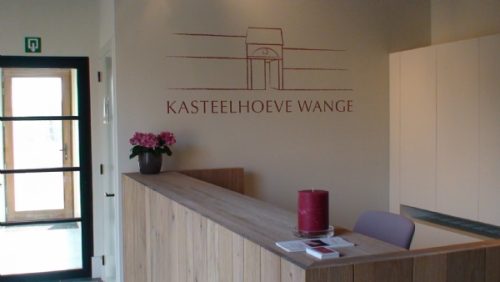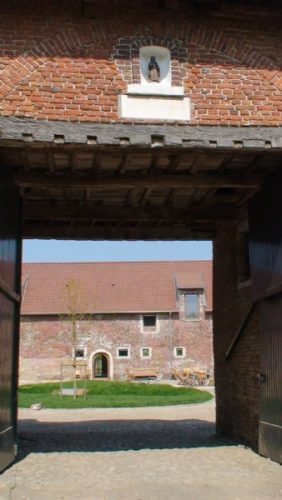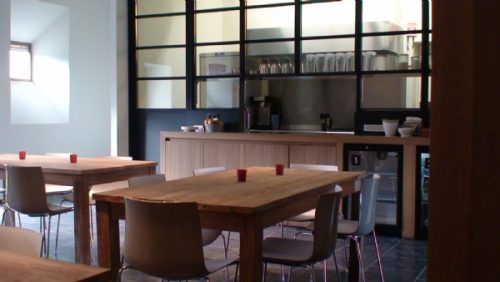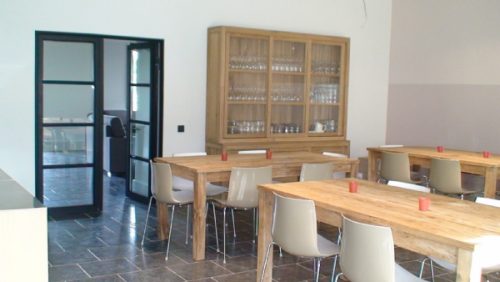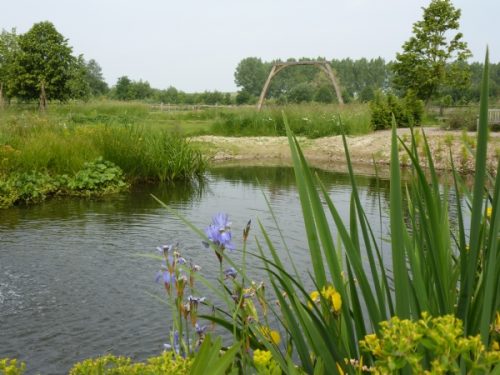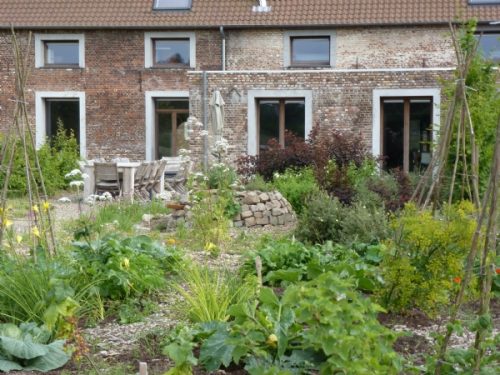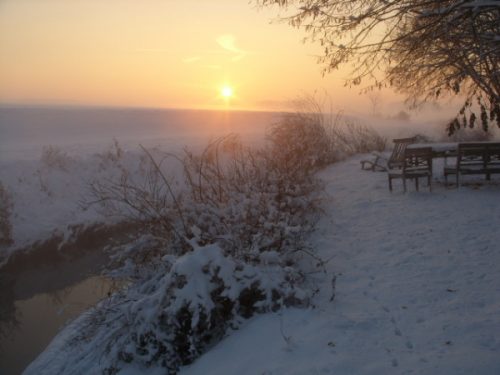Kasteelhoeve Wange
Accommodation
– 2 large meeting rooms and 2 smaller meeting rooms with plenty of natural light and beautiful
views of the surrounding meadows
– 16 rooms (25 beds), sober and tasteful furnishing
– Open kitchen with authentic, traditional dishes, lots of local products and vegetables from own
garden
– Cosy lounge with stove
– Infrared sauna
– Ecological garden with swimming pond
– A 12-hectare nature domain: ideal for a quiet walk or a team building event
– Large car park
– Wireless internet free of charge
Event capabilities
The castle farm is an ideal location for a big corporate event. The main hall of 130 m², the old barn, the historical inner courtyard, the natural domain of 12 hectares, meadows suitable for team activities … Much is possible: a large team building, a barbecue with colleagues, a product presentation …
In addition, on the site Kheiron, an organization that horses commitment in terms of team development and leadership. More info www.kheiron.be
Meeting and conference facilities
– 2 big seminar rooms (65m²). There is a flexible wall separating both spaces which can be
opened to form a larger space (130m²) (about 80 persons)
– 2 small meeting rooms (25m²)
All rooms with plenty of natural light and beautiful views of the surrounding meadows. Beamer, flipcharts and HI-FI are available.
Capacity rooms
Meadow hall/Field hall:
– Area: 65 m2
Capacity:
– U-shape with tables: 16 persons
– U-shape without tables: 25 persons
– class: 30 people
– theatre: 50 persons
Location: ground floor, northeast orientation, overlooking garden and fields.
Underfloor heating and parquet flooring.
Combination of Meadow and Field hall
The Meadow and Field room Halls are located side by side. There is a flexible wall separating both spaces which can be opened to form a larger space of 130 m2. This makes it possible to organize sessions for large groups (division days, team building presentations, large meetings, lectures).
Capacity:
– U-shape with tables: 35 persons
– U-shape without tables: 50 persons
– class: 60 people
– theatre: 100 persons
– standing: 150
Sun hall
– Area: 22 m2
Maximum capacity:
– U-shape with tables: 8 persons
– U-shape without tables: 12 persons
– theatre: 15 persons
Location: first floor, south-west orientation, overlooking the meadows.
Parquet.
Paddock hall
Area: 20 m²
Maximum capacity:
– U-shape with tables: 8 persons
– U-shape without tables: 12 persons
– theatre: 15 persons
Location: ground floor, west orientation.
Underfloor heating and natural stone flooring.

