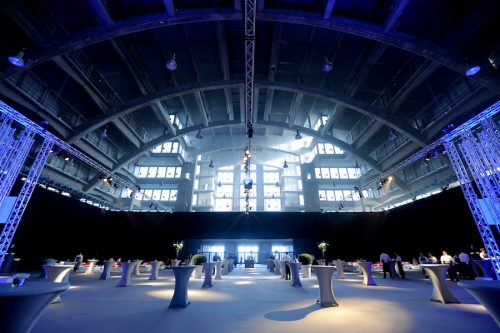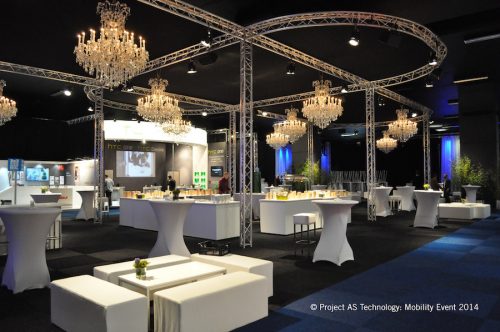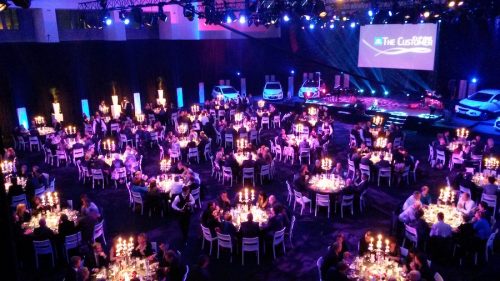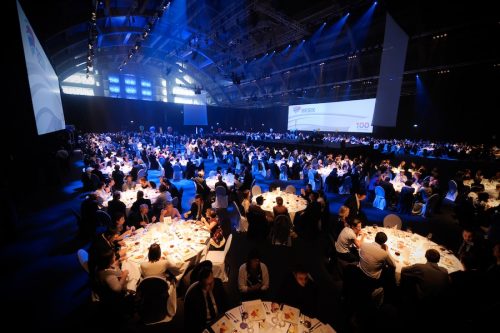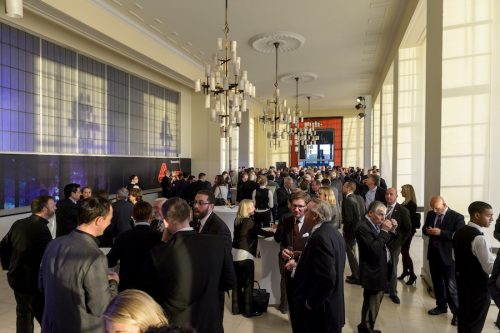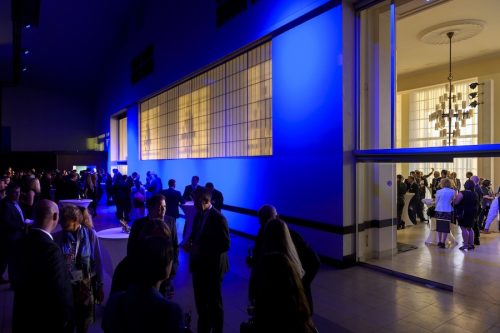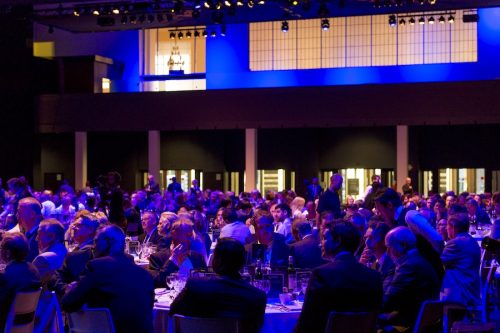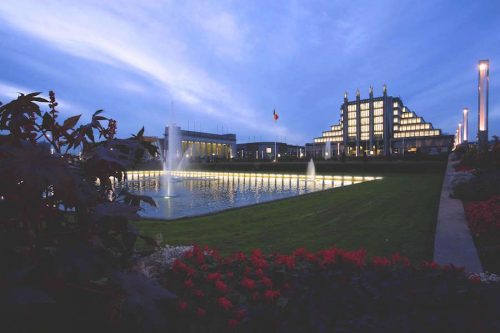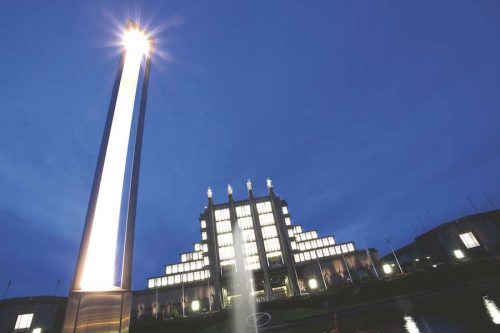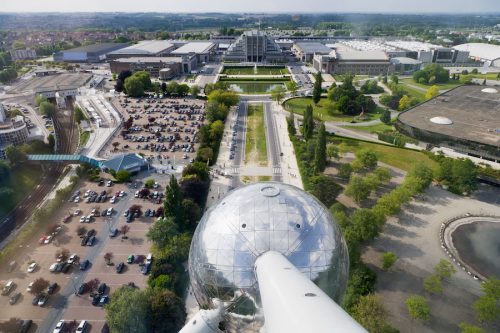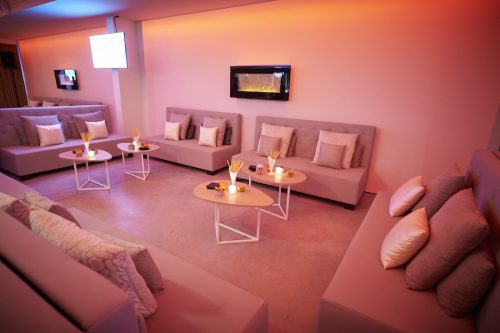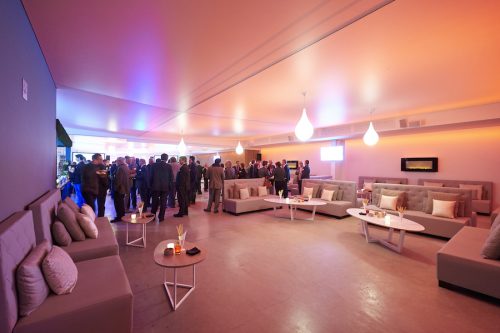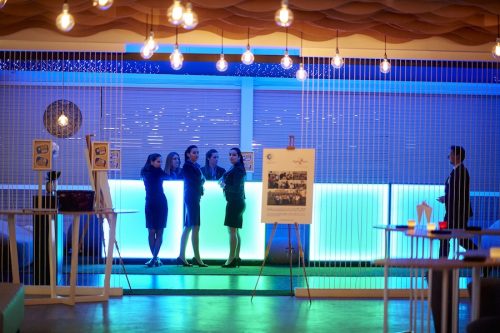Expo gebouw omgeving Atomium - Brussels Expo
Brussels Expo has a prestigious past. Indeed, the infrastructure of its Exhibition Palaces is a legacy of the Brussels World Exhibitions of 1935 and 1958. The buildings are therefore constructed in the exceptional Art Deco architectural style that was developed in Brussels in the 1930s. In order to meet the needs of modern-day business, the infrastructure was further expanded over the years to 115,000 m², the largest of this type in Belgium. Thanks to its central location, Brussels Expo is easily accessible by car, train and plane.
Event Locations
Brussels Expo has four exceptional locations for business-to-business events. We will list them below.
Auditorium 2000
Auditorium 2000 is one of the most renowned halls in Brussels. Congresses for 500 to 2,000 participants can be hosted here. This modern auditorium is therefore fully equipped with all the functions that a high-performance conference or congress venue requires. Thanks to an ingenious lighting system, part of the venue can also be darkened to ensure the right atmosphere even with a smaller number of participants. All seats are also equipped with a writing table. The room also has interpreter booths and a projection room. A sound and light system and a large stage with a panorama screen complete the equipment. The hall also has a large lobby that can be used as a reception area or as a catering area for the coffee break or a cocktail drink. The second floor has a second lobby.
Event Hall 10
Event Hall 10 is a ready-to-use event space, a black box embedded in a unique Art Deco framework with a capacity of 400 to 2,000 people. Thanks to an integrated wall system (decorated with theater screens and Japanese panels), the space can be decorated according to the number of persons attending. The galleries and cooking areas ensure that a large number of catering formulas are possible. This area of 4,300 m² also has a mezzanine. The special prestige of the Ambassador room on the first floor is fully suitable for receptions and meetings. The hall is known for its majestic candlesticks and large window openings overlooking the forecourt of Brussels Expo with its large water features. This gives the room a unique Art Deco character. Event Hall 10 also has the necessary audiovisual equipment and boasts a large reception hall.
Options to combine Events
Moreover, a conference or congress in Auditorium 2000 can also be easily combined with an event because the lobby connects directly to the black box of Event Hall 10. Together, these two rooms form the ideal location for hybrid events. Nearby are also 7 fully furnished subcommittee rooms with a capacity ranging from 50 to 180 persons. Together, these rooms can hold a total of 230 visitors. In combination with Event Hall 10, Auditorium 2000 can provide additional meeting or commission space for the participants in a congress or conference for up to 2,000 attendees.
Auditorium 500
Auditorium 500 is a room with a medium capacity that can accommodate up to 500 people in a theater setting. The auditorium also has a lobby and is directly connected to 7 meeting rooms with a capacity of 50 to 180 people and a total of 230. The room is also equipped with 6 interpretation booths.
Lounge Club P12
Lounge Club P12 is a trendy and tasteful location, including a terrace (250 m²), ideal for social gatherings. The venue has a capacity of 100 to 600 people. The space is designed as a VIP lounge for the concerts that take place in Palace 12, but this location is also highly sought after by companies looking for an exclusive venue for their event. Lounge Club P12 has a lot of advantages. The specific access gives directly onto Parking E, which is comfortable for the visitors. On the ground floor, a reception area with cloakroom ensures that guests can be accommodated in a personalized way. The event space on the first floor is divided into four zones that each refer to one of the four elements of nature: water, fire, air and earth. These zones can be easily combined and can also be made available separately for smaller groups. The venue has two bars, one at the front and one at the back. In this way, this venue can easily be split into two parts, for two separate groups, for example.

